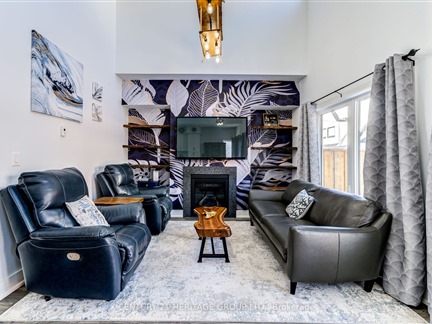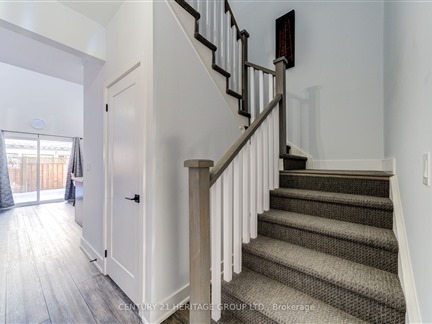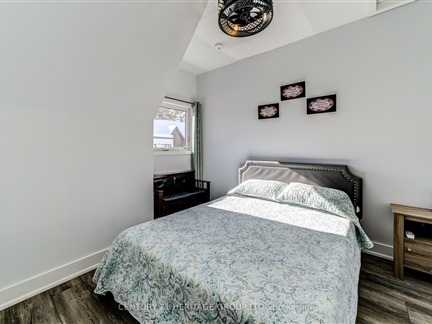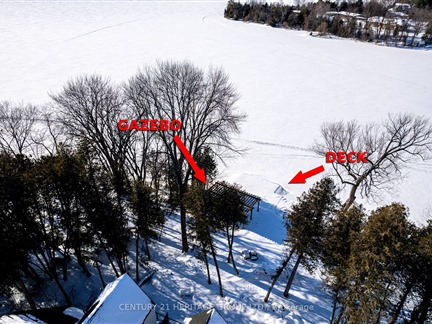
➧
➧



























Browsing Limit Reached
Please Register for Unlimited Access
3
BEDROOMS2
BATHROOMS1
KITCHENS6
ROOMSS11979967
MLSIDContact Us
Property Description
Dont Miss This Stunning Waterfront Community Home! Discover the charm of Sophies Landing, a gated waterfront community (upon completion of amenities) nestled along Lake Simcoe in the beautiful City of Orillia. This end-unit townhouse offers 3 bedrooms and 2 bathrooms with a modern open-concept layout, perfect for comfortable living and entertaining. 3 Bedrooms & 2 Baths Including a main-floor bedroom connected to a luxurious 4-piece bath with quartz countertops and elegant Spanish tiles ideal for hosting family or guests. Spacious & Stylish Vinyl cork flooring throughout the main and second floors, complemented by soaring 18-foot ceilings in the living and dining areas. Modern Kitchen Featuring stainless steel appliances, quartz countertops, and a generously sized kitchen island.Community & Amenities:Set against the scenic backdrop of Lake Simcoe, offering breathtaking views. A state-of-the-art clubhouse with a gym, party room, theatre room, and outdoor pool, boat slips, community doc, all available upon completion of the amenities construction. Close to parks, walking & biking trails, Mara Provincial Park, Casino Rama, downtown Orillia, waterfront parks, fishing, boating, and much more! Experience waterfront living at its finest in this vibrant gated community with exceptional amenities upon completion. Dont miss out schedule your viewing today!
Call
Listing History
| List Date | End Date | Days Listed | List Price | Sold Price | Status |
|---|---|---|---|---|---|
| 2024-07-02 | 2024-08-31 | 60 | $854,999 | - | Expired |
| 2024-06-06 | 2024-07-03 | 27 | $899,999 | - | Terminated |
| 2024-05-07 | 2024-06-05 | 29 | $899,999 | - | Terminated |
| 2024-03-26 | 2024-05-07 | 42 | $924,999 | - | Terminated |
| 2024-01-17 | 2024-03-19 | 62 | $974,999 | - | Terminated |
Property Features
Beach, Lake Access, Marina, Public Transit
Call
Property Details
Street
Community
City
Property Type
Att/Row/Townhouse, 2-Storey
Approximate Sq.Ft.
1100-1500
Lot Size
37' x 73'
Fronting
North
Taxes
$4,317 (2024)
Basement
Unfinished
Exterior
Alum Siding, Stucco/Plaster
Heat Type
Forced Air
Heat Source
Gas
Air Conditioning
Central Air
Water
Municipal
Parking Spaces
1
Driveway
Available
Garage Type
Built-In
Call
Room Summary
| Room | Level | Size | Features |
|---|---|---|---|
| Br | Main | 10.17' x 12.47' | |
| Living | Main | 9.84' x 11.81' | |
| Dining | Main | 9.84' x 17.06' | |
| Kitchen | Main | 6.89' x 17.06' | |
| Prim Bdrm | 2nd | 11.98' x 15.42' | |
| Br | 2nd | 9.84' x 13.48' |
Call
Orillia Market Statistics
Orillia Price Trend
44 Ruby Cres is a 3-bedroom 2-bathroom townhome listed for sale at $849,999, which is $290,333 (51.9%) higher than the average sold price of $559,666 in the last 30 days (January 21 - February 19). During the last 30 days the average sold price for a 3 bedroom townhome in Orillia declined by $9,000 (1.6%) compared to the previous 30 day period (December 22 - January 20) and up $2,033 (0.4%) from the same time one year ago.Inventory Change
There were 10 3-bedroom townhomes listed in Orillia over the last 30 days (January 21 - February 19), which is up 66.7% compared with the previous 30 day period (December 22 - January 20) and up 150.0% compared with the same period last year.Sold Price Above/Below Asking ($)
3-bedroom townhomes in Orillia typically sold ($19,300) (3.4%) below asking price over the last 30 days (January 21 - February 19), which represents a $1,700 decrease compared to the previous 30 day period (December 22 - January 20) and ($8,966) less than the same period last year.Sales to New Listings Ratio
Sold-to-New-Listings ration (SNLR) is a metric that represents the percentage of sold listings to new listings over a given period. The value below 40% is considered Buyer's market whereas above 60% is viewed as Seller's market. SNLR for 3-bedroom townhomes in Orillia over the last 30 days (January 21 - February 19) stood at 30.0%, down from 50.0% over the previous 30 days (December 22 - January 20) and down from 75.0% one year ago.Average Days on Market when Sold vs Delisted
An average time on the market for a 3-bedroom 2-bathroom townhome in Orillia stood at 55 days when successfully sold over the last 30 days (January 21 - February 19), compared to 66 days before being removed from the market upon being suspended or terminated.Listing contracted with Century 21 Heritage Group Ltd.
Similar Listings
Welcome to Orillia Town Fresh! Perfectly positioned between Colburn and Elgin Streets, this prime location is just a short stroll from downtown, local grocery stores, scenic parks, and the vibrant Port of Orillia.Step inside through either the street-level entrance or private garage into a welcoming foyer that opens to a versatile rec roomperfect for a home office, gym, or additional living space.The second floor boasts an open-concept layout ideal for entertaining. The modern kitchen, complete with quartz countertops and brand-new appliances, flows seamlessly into the breakfast and living rooms, offering views of the clubhouse. A convenient powder room is also located on this level.Upstairs, the third floor features three sunlit bedrooms, including a serene primary suite with an ensuite bath. Natural light floods the space, thanks to the additional end-unit windows, giving it the feel of a semi-detached home.The showstopper is the massive rooftop terrace, where you can unwind with stunning panoramic views of Lake Couchichinga perfect retreat for hosting friends or enjoying quiet moments.With 2,011 sq. ft. of thoughtfully designed living space, this home includes 3 bedrooms, 3 bathrooms, fresh paint throughout, and a full Tarion warranty transferable to the new owner. Move-in ready and designed for modern living, this property is waiting to welcome you home.
Call
Welcome to 92 Lily Drive in Orillias much sought-after North Lake Village, ideally located close to the scenic Millennium Trail for walking and biking. This turnkey townhouse bungalow with a walkout features a fully finished lower level with 9' ceilings, a family room, full kitchen, third bedroom, and 3-piece bathperfect for an in-law suite or potential income suite with its own separate entrance to the backyard patio. Built in 2017, this home offers low-maintenance living in a peaceful, friendly community, with snow removal and lawn care all taken care of for you. Located on a quiet street with easy access to trails, shopping, schools, and Highway 11, the main floor boasts an open-concept layout with 9' ceilings. The spacious kitchen, complete with a breakfast bar and pantry, is ideal for those who love to cook. The adjoining dining and living areas open onto a large deck, perfect for enjoying summer breezes while overlooking a custom-landscaped backyard. The primary bedroom includes a walk-in closet and 3-piece ensuite, while a second bedroom and full bath offer additional space for family and guests. Additional features include a lovely covered front porch, main floor laundry, pot lights, and a single-car garage with inside entry. The paved driveway fits two cars, with visitor parking conveniently located across the street. Couchiching Golf & Country Club, Couchiching Beach, marina, and hospital are just 8 minutes away, and Casino Rama, with its entertainment and dining, is a quick 15-minute drive. Orillia offers an active lifestyle with hiking, skiing, golf, fishing, and boating all nearby. Whether you're downsizing, retiring, or looking for extra rental income, this home provides unbeatable value in a prime location. Explore the 3-D tour, floor plans, and video slideshow below and book your showing today. Dont miss out on this beauty of an opportunity!
Call
Discover Elevated Living in This Exceptional Bungalow Townhouse. Welcome to this stunning 2+1 bedroom bungalow townhouse in North Lake Village, where thoughtful design meets modern elegance. High ceilings, neutral finishes, and abundant natural light create an inviting and stylish space, while the bright walkout basement connects seamlessly to the outdoors.The open-concept main floor is perfect for entertaining, with a U-shaped kitchen featuring a breakfast bar for four, ample storage, and an effortless flow into the dining and living areas. The split floor plan offers privacy with two bedrooms and two full bathrooms, including a luxurious custom built ensuite with high-end matte black fixtures, heated floors, and a sleek Kerdi barrier-free shower spa-like retreat designed for comfort and accessibility. Step outside to beautifully crafted spaces, including a custom upper deck for relaxing or hosting. The walkout patio overlooks a meticulously maintained pollinator garden planted to attract butterflies, creating a lush, tranquil setting. These gardens extend to the boulevard and community park, while the nearby retention pond features milkweed, a host plant for monarch butterflies, offering a serene natural escape with an abundance of wildlife. The versatile walkout basement includes a large rec room, an additional bedroom area with double closets, a clever inset wall for a Murphy bed, and a third full bathroom, making it perfect for guests or hobbies. Additional features include California shutters, stylish lighting, a Kinetico water system with a transferable warranty, and a lift in the garage for added accessibility. Nestled in a quiet, friendly community, this home is just steps from Lake Couchiching and a short drive to Orillia's vibrant downtown, where dining, shopping, and entertainment await. With nothing left to do but move in, this home is ready to welcome you.
Call



























Call


